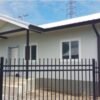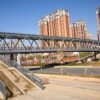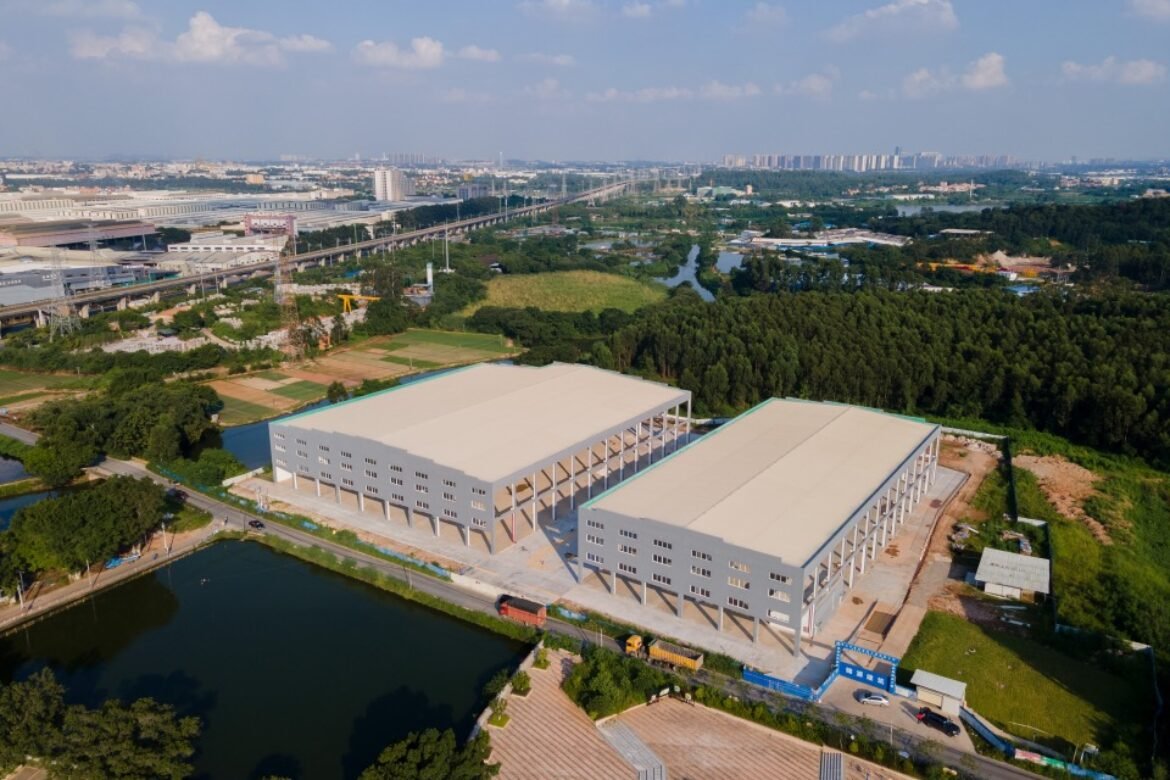Single-Layer Portal Frame Steel Structure Workshop
Building area: 13,200 m²
Construction location: Foshan-Gaoming
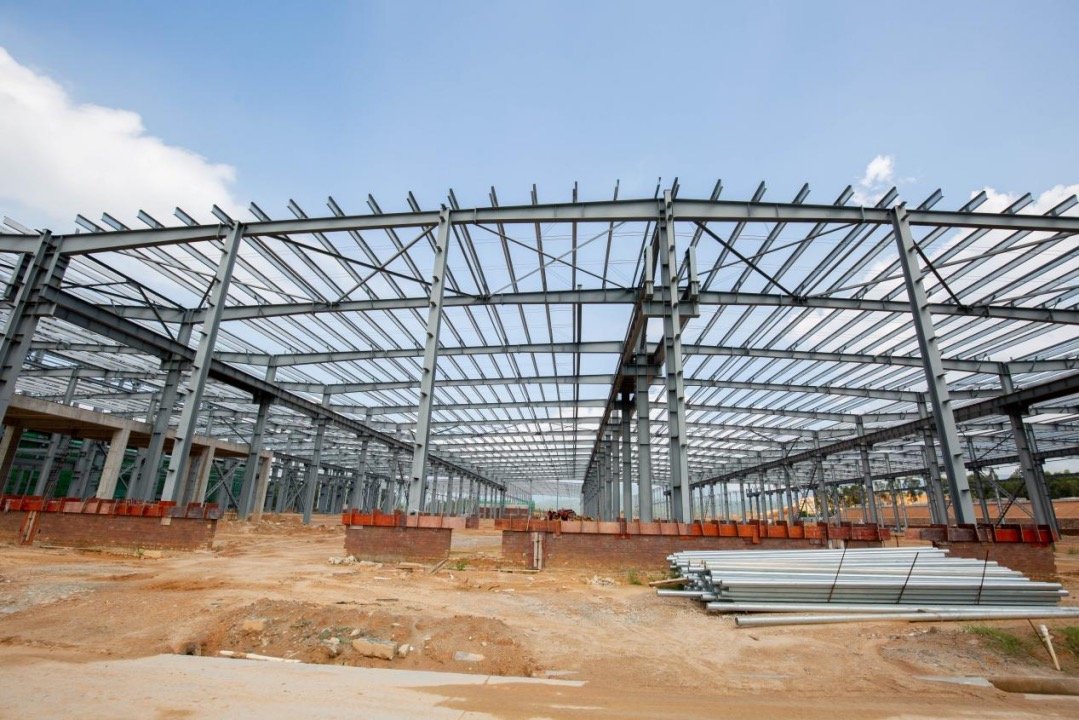
A lightweight building with rigid connections between beams and columns.
Description:
Portal frame steel structures offer numerous advantages, such as large spans, spacious interiors, reduced steel usage, low costs, easy construction and installation, short construction periods, minimal environmental pollution, simple and aesthetically pleasing designs, and recyclability. They are increasingly being used in industrial and commercial buildings, such as warehouses, exhibition halls, and factories.

Portal frame structures can be classified into various types based on their design, including single-span, double-span, multi-span, and structures with overhangs or attached structures. The connections between the columns and diagonal beams in multi-span structures are usually hinged, and multi-span structures are suitable for double-slope or single-slope roofs. If necessary, a multi-span structure can also consist of multiple double-slope roofs. The cross-sections of beams and columns can be uniform or variable, and the column bases are generally hinged or rigidly connected.
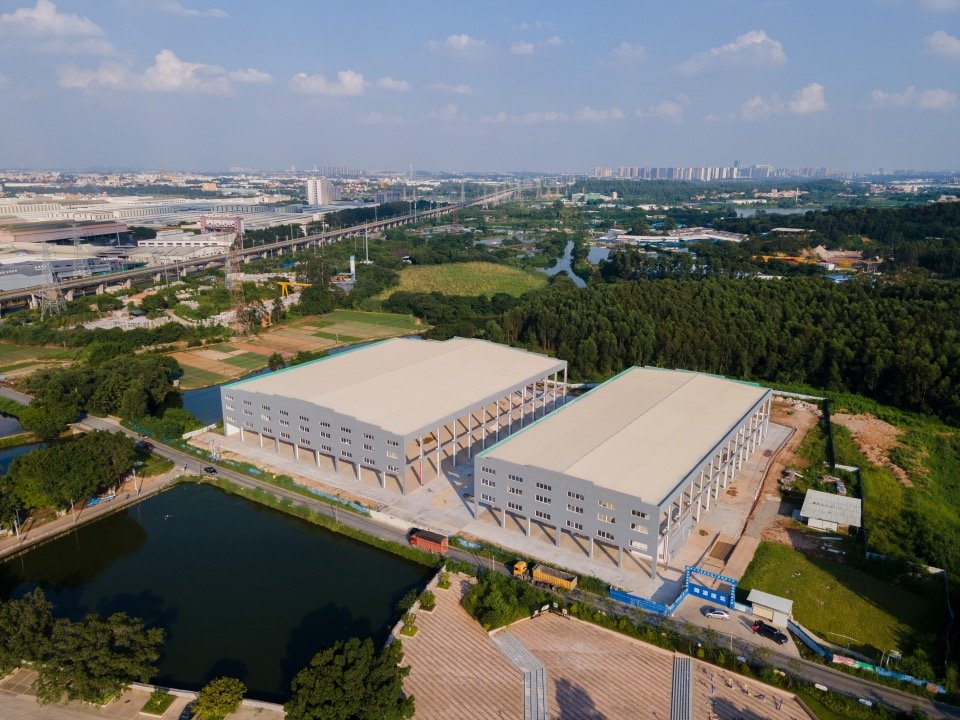
When arranging column grids, the length should generally be greater than the width to reduce steel consumption in the frame and decrease wind loads on the bracing system, which in turn lowers the steel consumption in the support system.
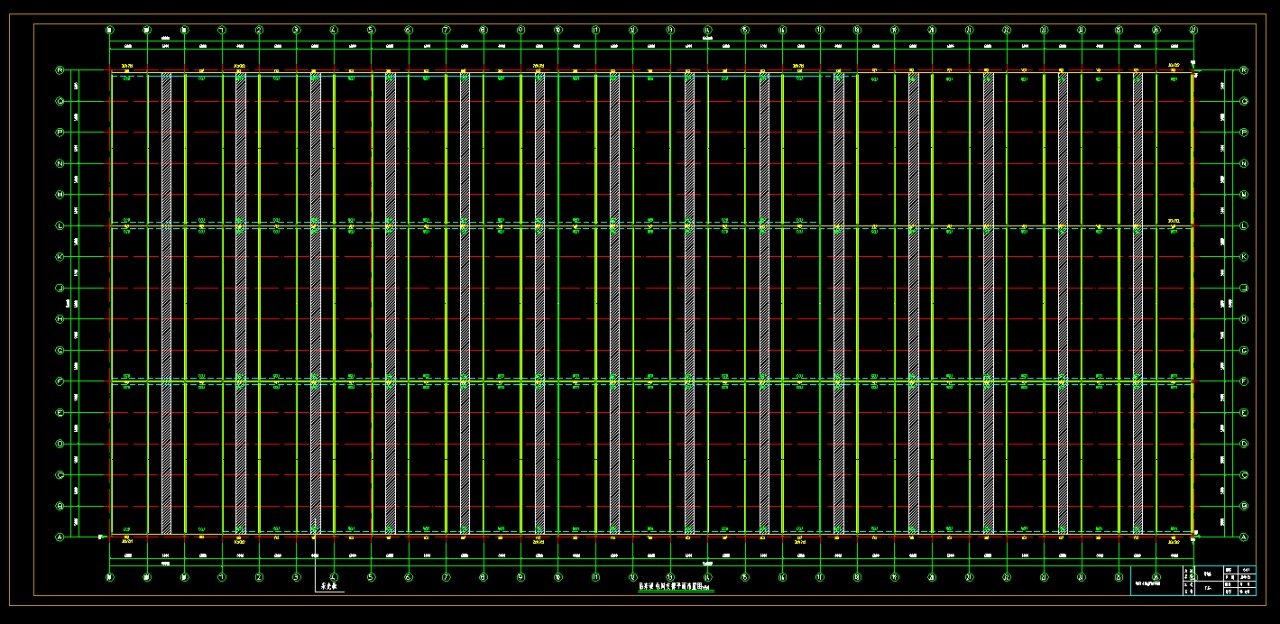
Under standard loads (roof live load: 0.3 kN/m², basic wind pressure: 0.5 kN/m²), the most economical column spacing is 8-9 meters. For larger loads, column spacing must be reduced accordingly. When dealing with a workshop with a crane capacity of more than 10 tons, the economical column spacing should be 6-7 meters. If unequal column spacing is required, the end spans should be smaller than the middle ones.
The selection of roof slope depends on factors such as the roof panel construction and the height of the column structure and typically ranges from 1/10 to 1/30.
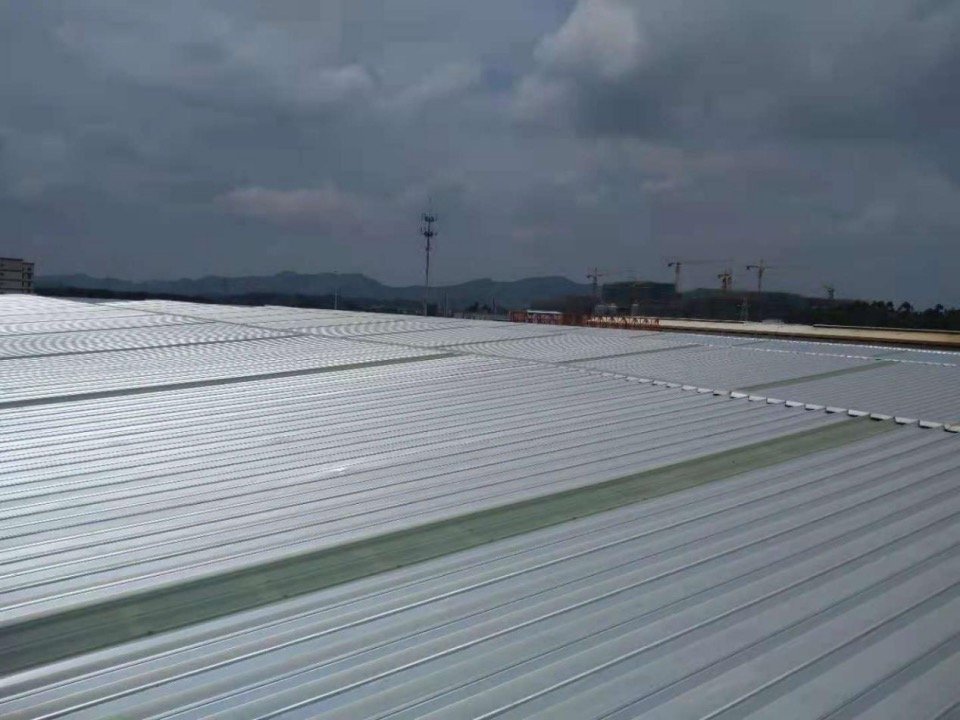
The choice of eave height significantly impacts costs and is determined by factors such as the required clearance at the eave, the clearance and beam height for a mezzanine floor, and the beam and hook height for cranes.
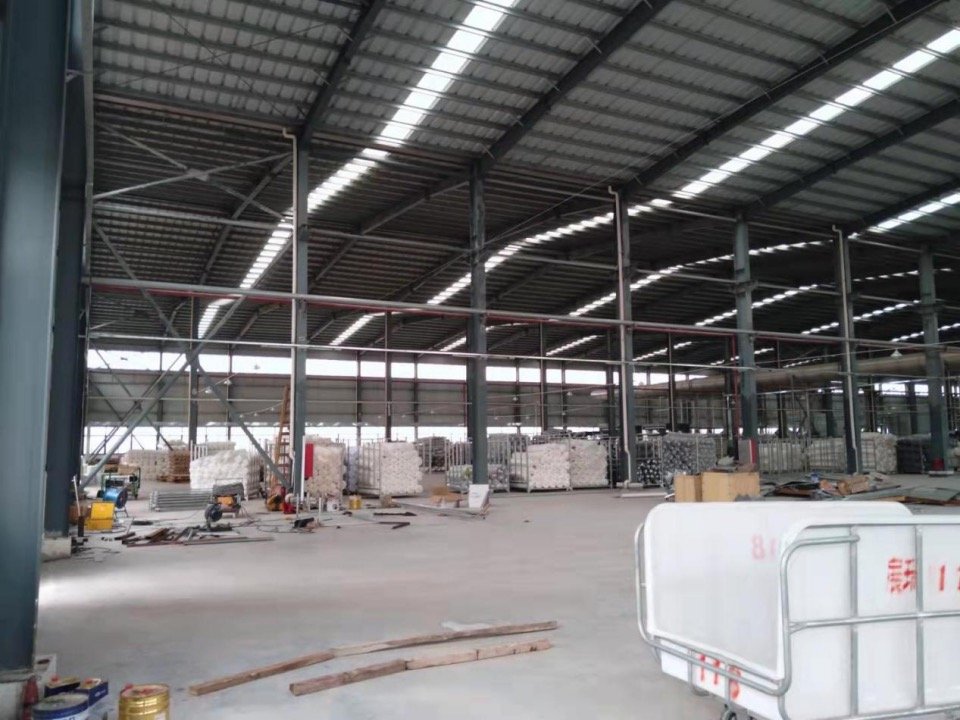
The cost of portal frame structures is influenced by factors such as the size of the building, the span, column spacing, eave height, the use of cranes, and the selection of enclosure system materials. A comprehensive evaluation is needed to determine the final cost. In the design of portal frame structures, the exterior walls typically use cold-formed thin-walled steel wall beams and profiled steel wall panels, while the roofs generally use cold-formed thin-walled steel purlins and profiled steel roof panels.
Projects


