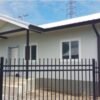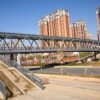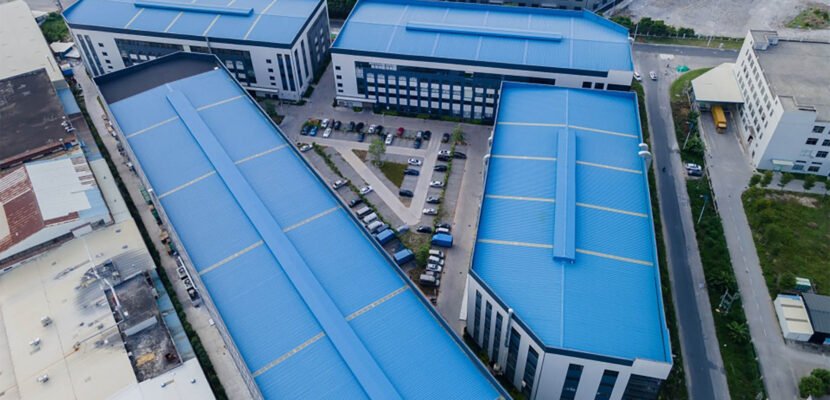Product Description:
With the development of society and the progress of productivity level, steel production in China has been progressing and the varieties have been enriched. The rapid development of colorful pressed steel plate production has laid a good material foundation for the construction of portal steel structure houses. Door-type steel structure building has the advantages of large span, large space, less steel, low cost, convenient construction and easy installation, short construction period, less construction pollution environment, simple and beautiful construction modeling, and recyclable, etc., which are increasingly used and developed in industrial plants, warehouses, exhibition halls, and other industrial and civil building construction.
A. Characteristics
The Portal frame structure is a combination of beam and column unit members and is a load-bearing skeleton system with linear, curved, and folded beams rigidly connected. It’s a way of variety. Single-layer plant and warehouse, generally using equal-section H-beam and variable-section H-beam as the main structural material of steel columns and beams, the roof shape is mostly single-layer single-span, double-span or multi-span double-slope portal frame, which can be set according to the needs of ventilation and lighting skylight, ventilation ridge and lighting belt. In multi-layer plant and warehouse, rectangular box column or “ten” column is used as steel column structure material. The entire cross-sectional scale of the portal frame is small, which can effectively use the construction space, thus reducing the height of the house, reducing the construction volume, and the construction modeling is also more simple and beautiful, secondly, the rigidity of the rigid frame members is better, and the difference of rigidity in and out of the plane is smaller, which provides favorable conditions for manufacturing, transportation, and installation.
When the portal frame structure is designed, the exterior wall generally uses cold-formed thin-walled steel wall beams and pressed steel plate wall panels, and the roof generally uses cold-formed thin-walled steel purlins and pressed steel plate roof panels.
B. Advantages
1. Lightweight: using light roofing, not only can reduce the cross-sectional size of the beam and column but the corresponding foundation can also be made smaller, foundation treatment costs are also lower, while the seismic response of the structure under the same seismic intensity is small, bearing the wind load is larger or the house is higher, the wind load may become the control load of the door type dare sis structure. The lightweight itself is the advantage that rigid frame structure has over concrete structure.
2. The high degree of industrialization and short construction period: steel columns, beams, and supporting main and secondary components of the portal frame structure is made in a factory, with a high degree of mechanization and a short processing period, except for the foundation which is not constructed by wet work method, all other construction sites are carried out by dry work method, and the main and secondary components are linked by high strength bolts, which can be installed quickly.
3. Column network arrangement is flexible: the maintenance system of the portal frame structure adopts a metal-pressed steel plate, so the column network arrangement is not limited by the module, and the size of column distance is mainly determined according to the use requirements and the size of steel consumption.
High comprehensive economic efficiency: The portal frame structure houses have high comprehensive cost performance due to low construction cost, short construction period, environmental protection and energy saving, beautiful shape, and other characteristics.






