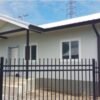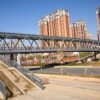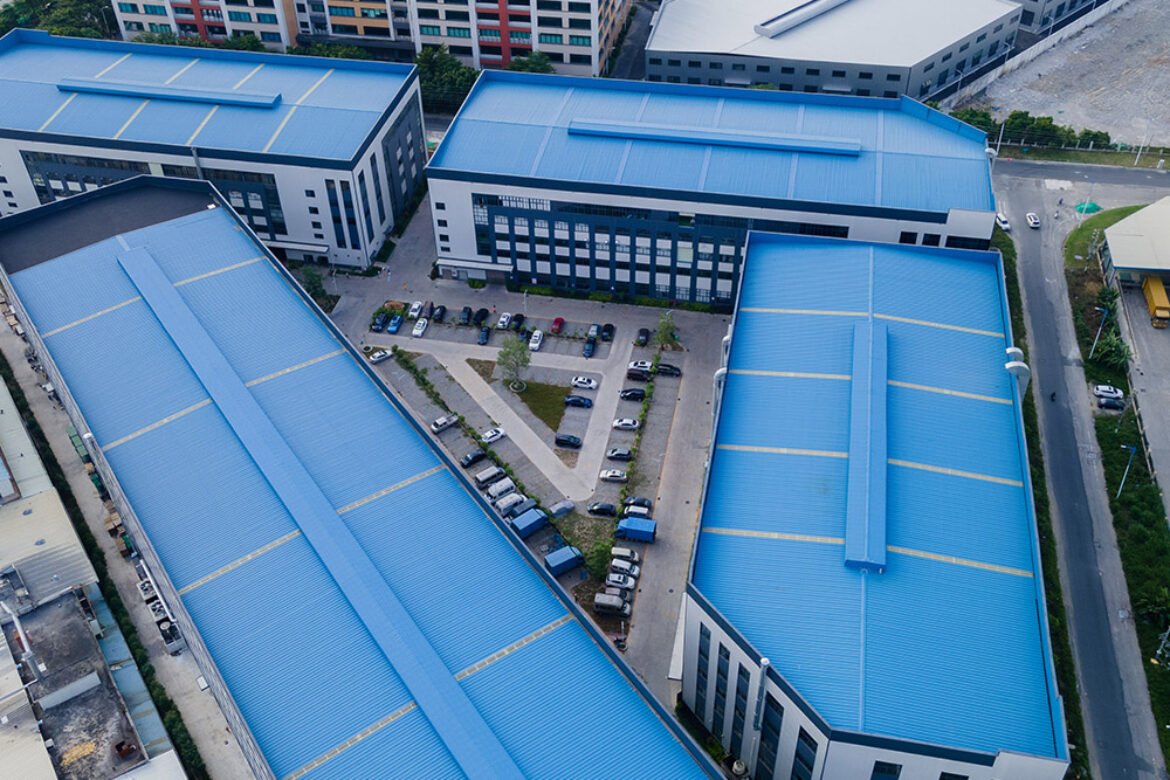Multi-layer and High-rise Buildings (Foshan Shunde Wusha Chaotai Industrial Park):
Increasingly mature multi-story and high-rise steel structure buildings
Description:
The Foshan Shunde Wusha Chaotai Industrial Park consists of a group of multi-story steel structure industrial buildings designed and constructed to maximize the use of land resources and achieve multi-level industrial facilities. The complex is composed of three independent steel structure buildings with a total building area of 38,336.53 m², a building height of 23.45 m, a building width of 42 m, a maximum column span of 14 m, and a ground floor height of 9.9 m.
According to structural requirements, the column grid layout follows the portal frame structure design. Sealed box-type steel columns are used, with segmented and reduced cross-section design from the first to the third floor. Floor beams employ equal cross-section H-section steel. Segmented steel columns are connected on-site by welding, while steel beams and secondary components are connected using high-strength bolts. The enclosure system’s wall and roof panels are made of color steel profiled sheets, the floors use galvanized floor-bearing plates, and the stairwells consist of profiled steel and checkered steel plates.
Multi-story and high-rise steel structure buildings are increasingly being adopted in the market due to their overall structural integrity, safety, eco-friendliness, and increasingly mature technology, as well as their larger spatial areas and higher material utilization rates. The demand for these buildings is growing annually, making them a dominant market force with a promising future.
Services:
Design and construction drawings for multi-story and high-rise workshops, warehouse platforms, and high-rise building mezzanines;
Project quotation, budget preparation, installation drawing preparation, and installation technical guidance.






